From 13th to 16th June 2019 the ERA-EDTA (European Renal Association – European Dialysis and Transplant Association) Congress was held in Budapest at HUNGEXPO Congress and Exhibition Centre. The main goal of the congress was to raise public and political awareness of the problem of chronic kidney disease in order to encourage decision-makers to take the requisite preventive measures as quickly as possible.
Every year, one of the most prestigious associations of nephrology worldwide rotates its European congress and seven years ago, HUNGEXPO Budapest together with the support of the Hungarian Society of Nephrology submitted its bid to host the 2019 congress. Back in 1986, the congress with 3,000 attendees was already quite an important event for the Hungarian capital. Since then, the number of delegates has tripled. During the four days, 9,129 participants attended the event, of those 6,766 were congress members and 2,298 exhibitors.
The HUNGEXPO project team had prepared for the congress for two years working together with the organising committee to accommodate the best event flow and easy access to the scientific sessions and the large exhibition area as well. The largest plenary room was set-up for 2,500 people and a further 7 (500-1000 people) section rooms were built. The total space needed for the event was 40,000 square meters. Hall A housed several areas: an 8,000m² exhibition space for 119 exhibitors on 3,450m² booth space, as well as a 1,800m² poster display area for 1,700 posters and an E-campus community area.
One of the accompanying events of the congress was the ‘Run for Kidneys’ charity run on June 14th. The proceeds of the Charity Run, the € 20pp reg. fees, were paid to the Hungarian Kidney Disease Foundation. The distance of 5 kilometers is in the area of HUNGEXPO and the neighbouring ‘Kincsem Park’.
Some more figures:
- More than 10,000 lunch bags were released, additionally nearly 10,000 meals were by over 300 catering staff
- More than 12,000 pieces of furniture was used
- 680 sqm graphics printed
- 315 hostesses were employed
- 6,000 meters of UTP and 900 meters of fiber optic cable were used
George Reusz
President of the 56th ERA-EDTA Congress, Budapest
„Now, as the 56th annual congress of ERA-EDTA is over, I would like to thank the Hungexpo team for all the precious and kind assistance, provided during the planning and the execution of the congress.
The conference returned after 33 years to Budapest. Since then the congress has evolved to be the largest nephrological event in Europe, with more than 6700 professional participants and over 2000 visitors from the industry.
Based on the feed-backs from Hungary and from the international participants, this year’s congress was a success both from the scientific and the social point of view. There was ample space for the plenary lectures and the symposia, and we could host more than 2000 posters and the industry exhibition without any problem as well. Thus, thank you again for your kind support and professionalism!”
Paolo Zavalloni
Congress & Industry Relations Manager, ERA-EDTA Group
“Despite the unusual venue, the Hungexpo team did its best in an efficient, helpful and well-organized manner. If during the event we had questions/problems they did their best to reply/resolve. The team also helped us to get a good coverage in the local press.”
HUNGEXPO has recently hosted several medical congresses and exhibitions: last year, the ESC (European Society of Contraception and Reproductive Health) congress was held with 1,500 participants, and one of the largest US pharmaceutical companies held a professional seminar for 2000 European cardiologists at HUNGEXPO. The Dental World Dentist’s Professional Exhibition and Conference has been held here for the 5th time. 7-9 October this year HUNGAROMED, Health and Medical Technology Exhibition and Conference, launched in 2018 will take place.

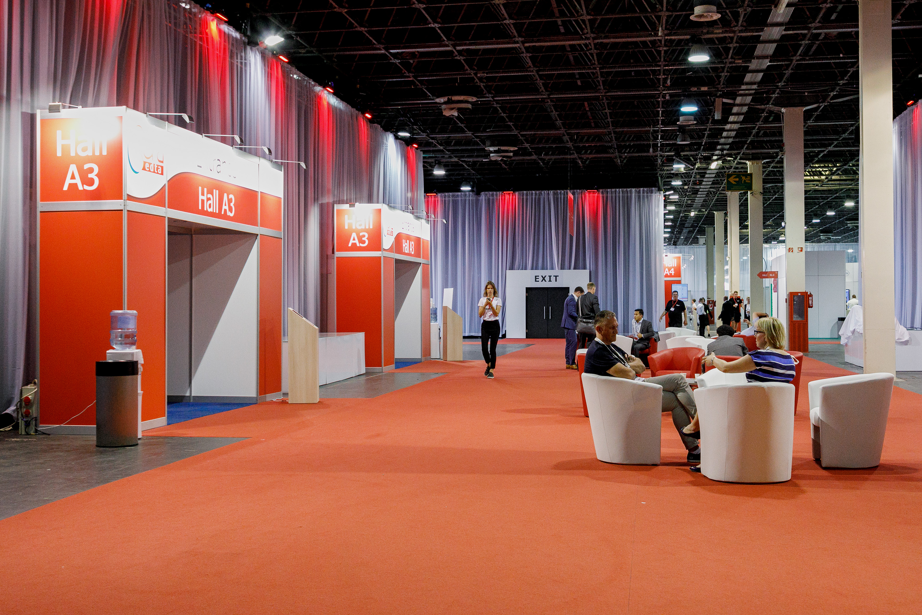














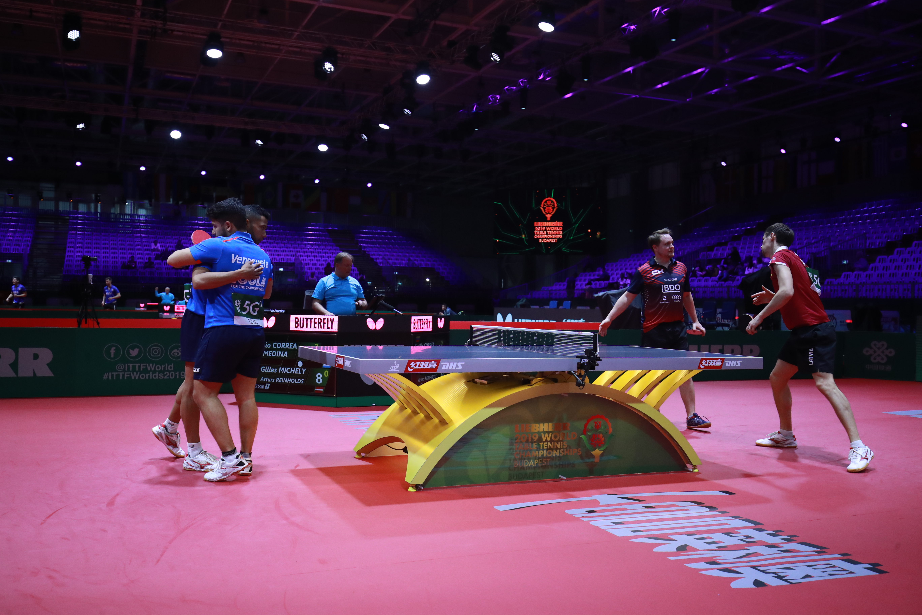












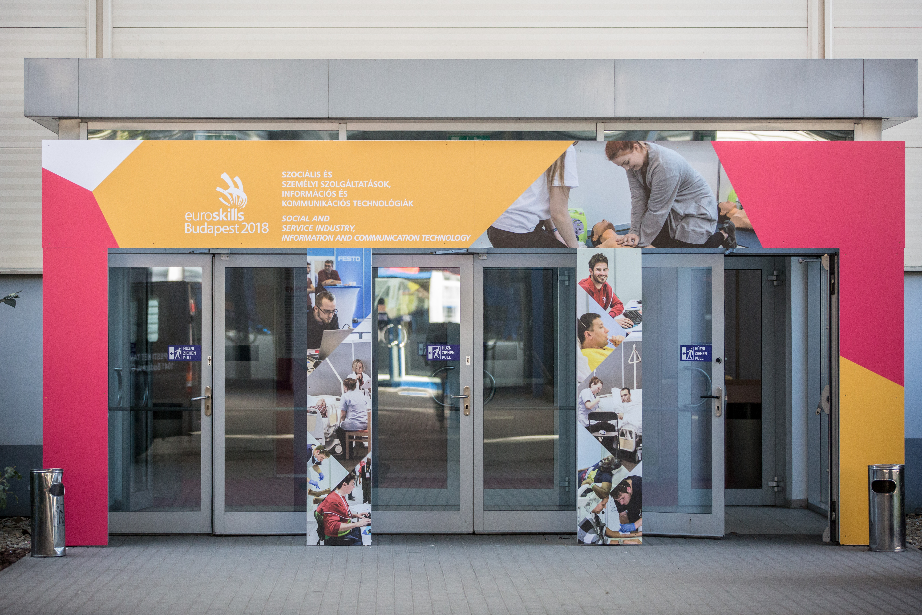






















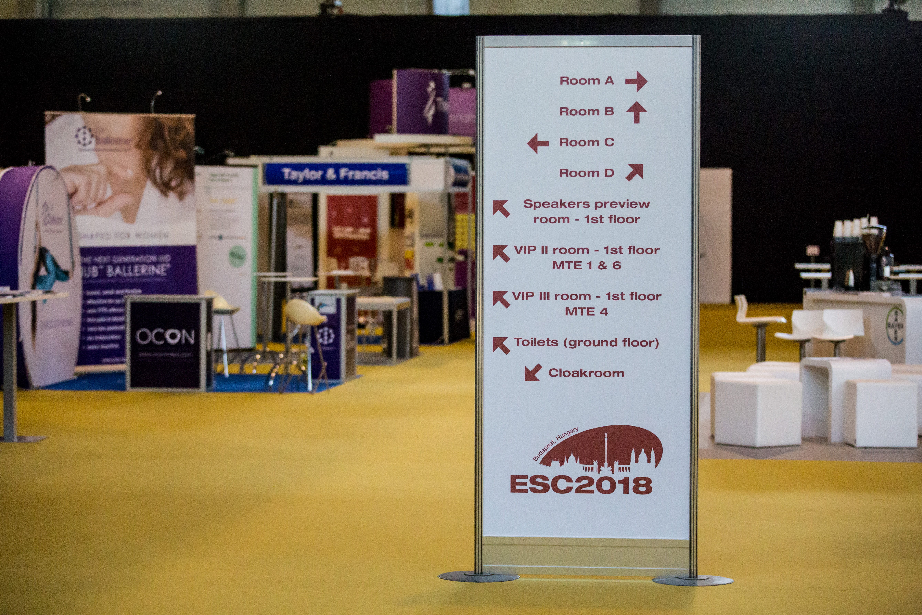













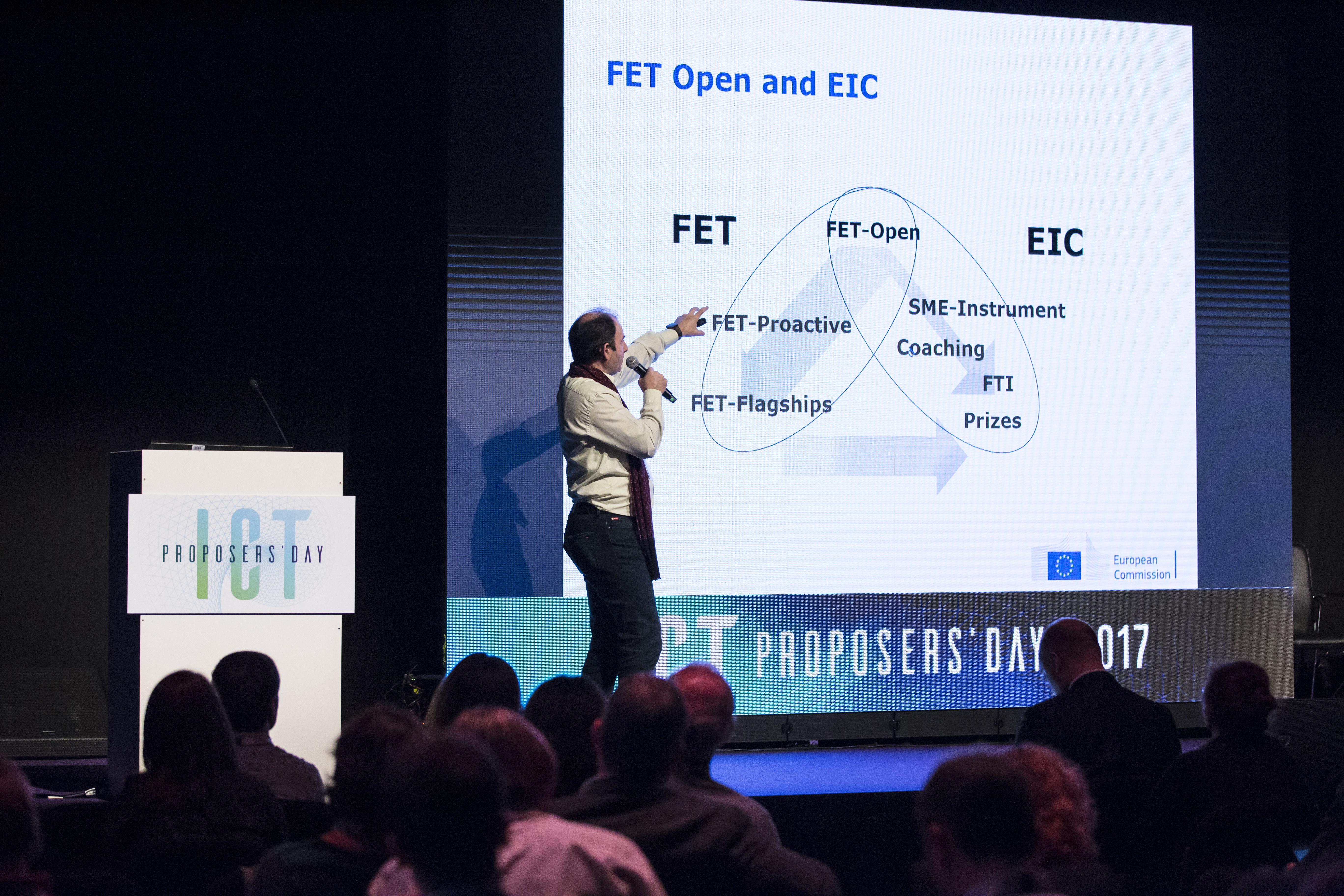












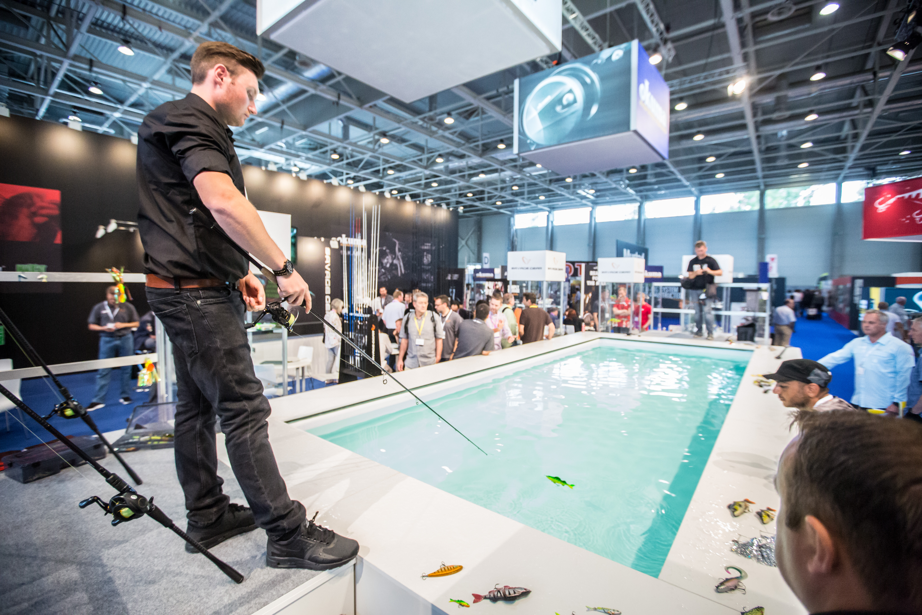










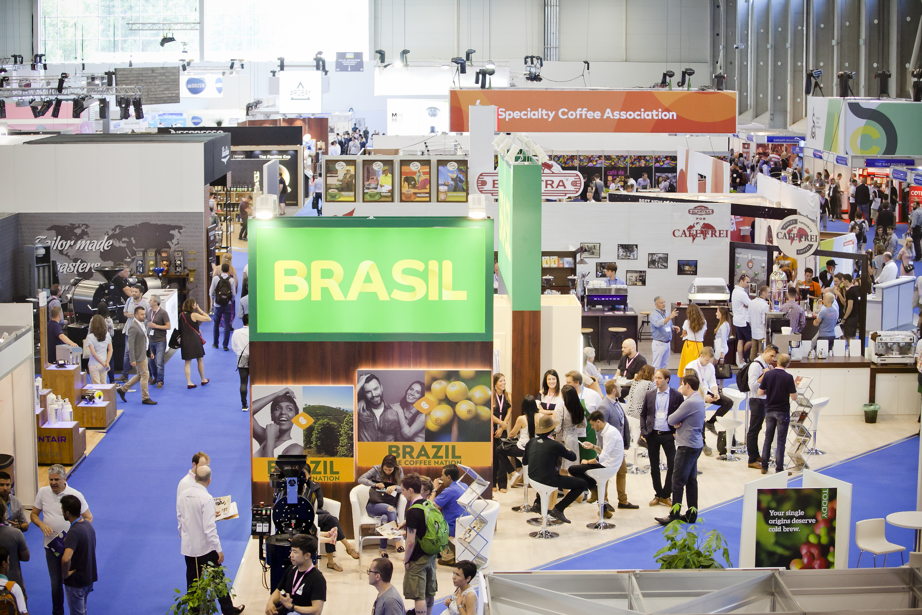












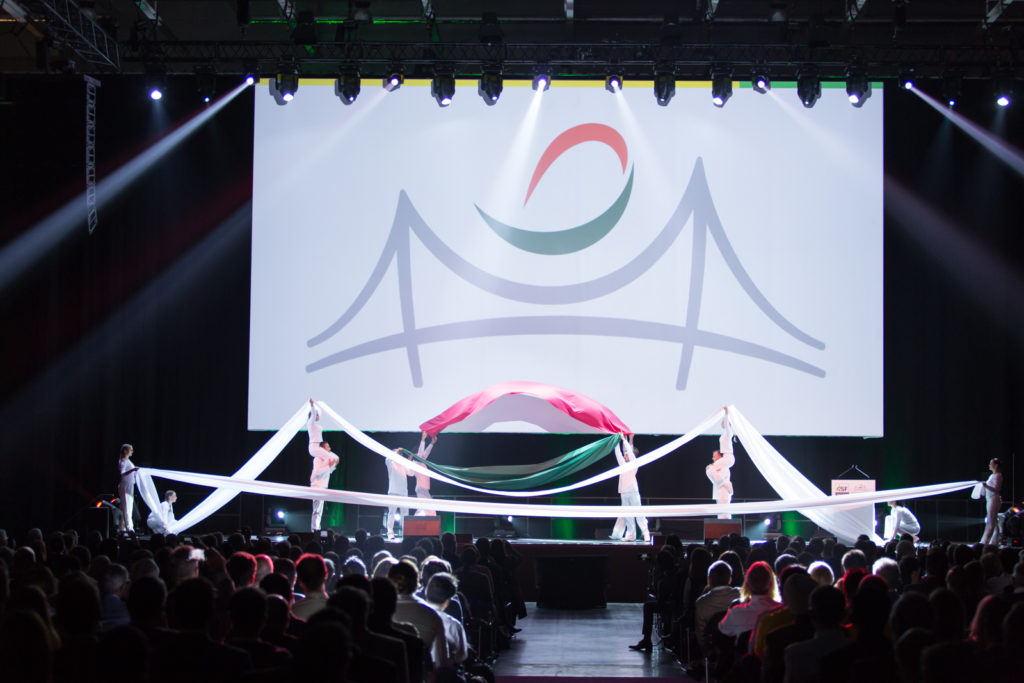












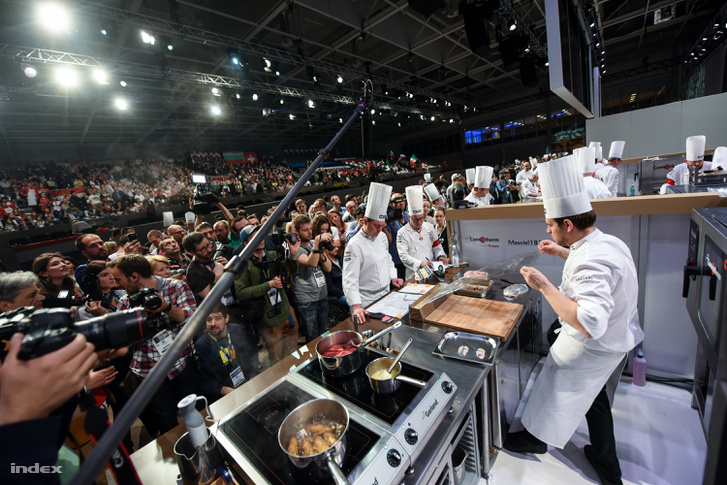












Recent Comments