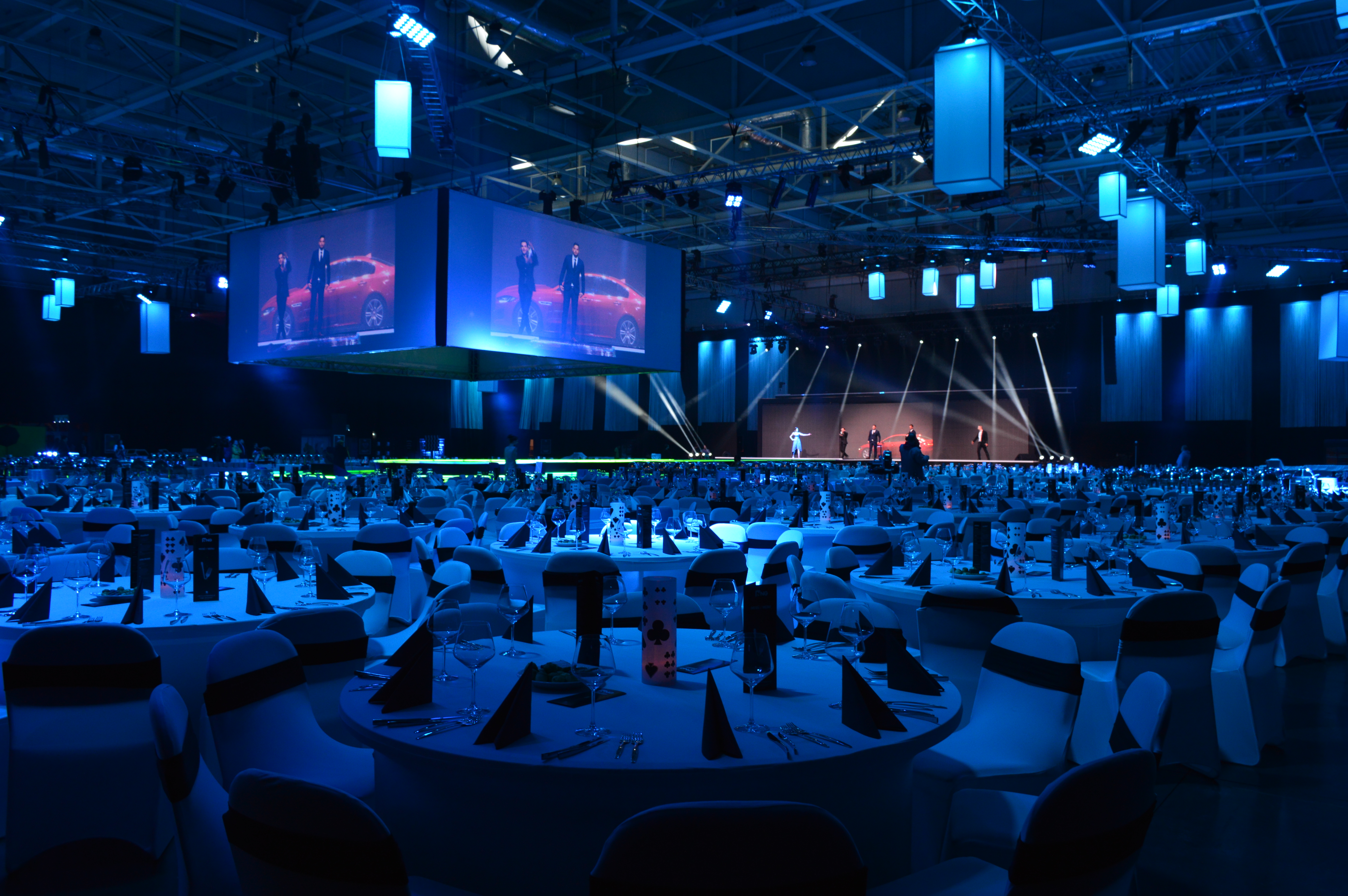Hall G
Gross Area: 9 504 sqm (the hall can be separated in the middle by a full-length
mobile wall into 2 parts: G1: 4 700m2 G2: 4 700m2)
Size of the hall: 72 m x 130.30 m
Gross internal height: 12m
Net internal height: 11,8m
Construction: Ferro-concrete framed, without columns
Built-in sound-proof mobile wall, which can divide the Hall into two parts
Capacity for events:
Theatre style: 9 000
Banquet: 5 000
Classroom: 3 000
Reception: 12 000
Number of toilets: 35 + 39
Canteen: G1, G2
Gallery rooms: 3
Floor
· Polished concrete
Heating and cooling
· Heating: gas central heating
· Cooling: cooling and ventilation equipment
Electrical network
· Built-in power supply: 1,2MW 10/0, 4kV
· House lighting: 400lux
Internet
· 10/10 Gbps optical bandwidth with more than 200 AP. Up to 40 000 simultanious device connection.
Permanent cabling including
· IT, electric, water, waste. Serviced by underfloor ducts.
Hall G info
Hall G floorplan
Hall G gallery
















