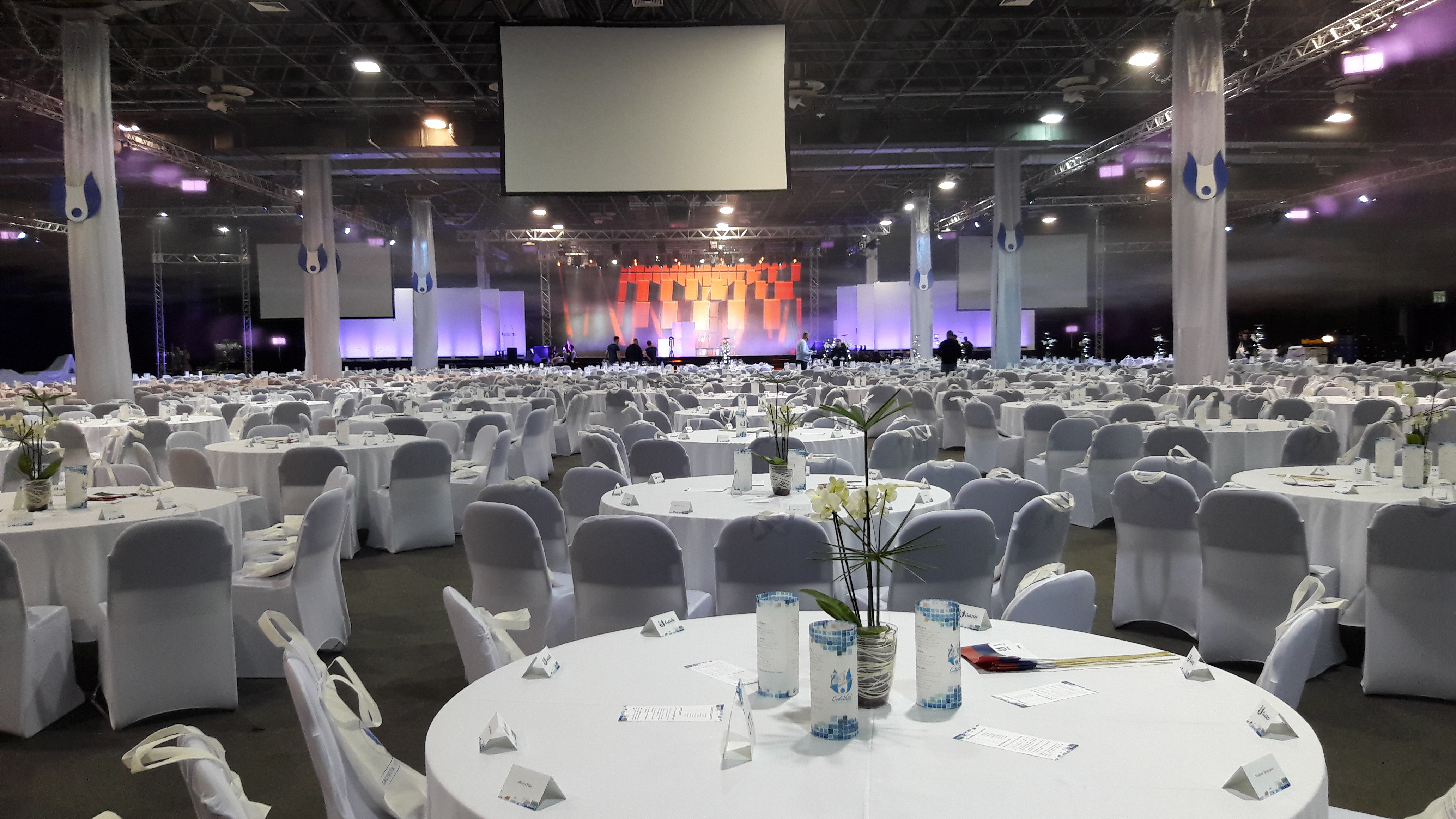Hall D
Floor
· Asphalt
Heating and cooling
· Heating: gas central heating
· Cooling: cooling and ventilation equipment
Electrical network
· Built-in power supply: 1,2MW 10/0, 4kV
· House lighting: 400lux
Internet
· 10/10 Gbps optical bandwidth with more than 200 AP. Up to 40 000 simultanious device connection.
Permanent cabling including
· IT, electric, water, waste. Serviced by underfloor ducts.
Hall D info
Hall D floorplan











